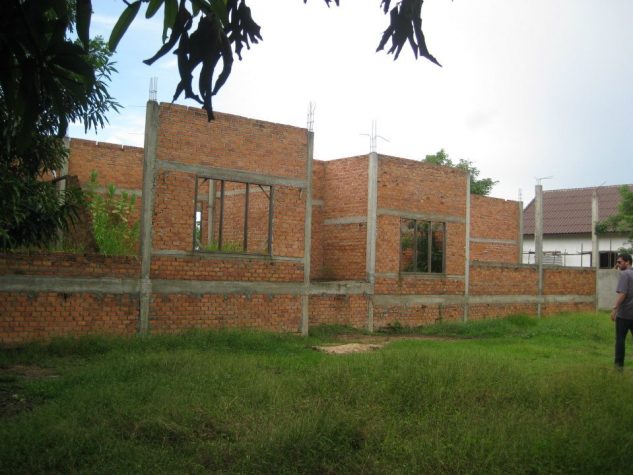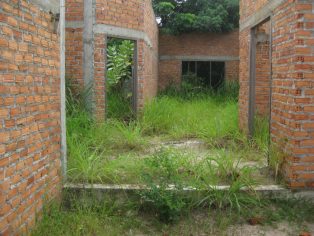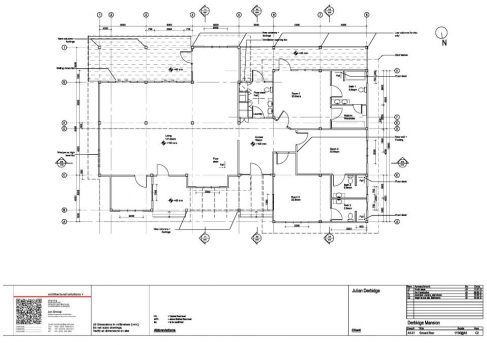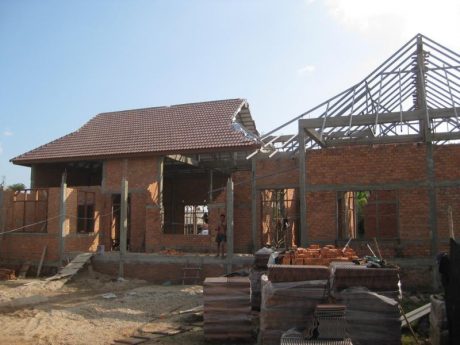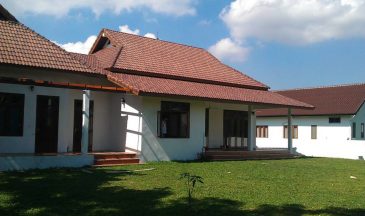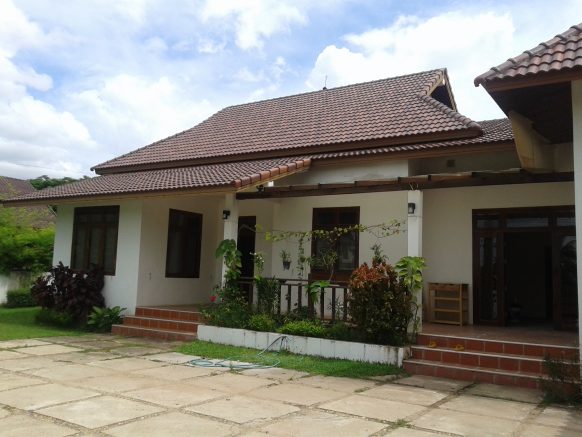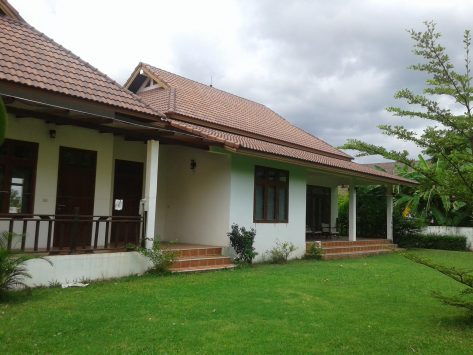DERBIDGE MANSION
A house for a family.
The previous owner of the site ran out of money. The task given was to work with an existing concrete skeleton. By deleting and pushing walls around the interior spaces have been opened op and the indoor outdoor flow optimized.
Light and shade define the arrangements of the building elements such as windows, outdoor areas and the user as the final occupant.

